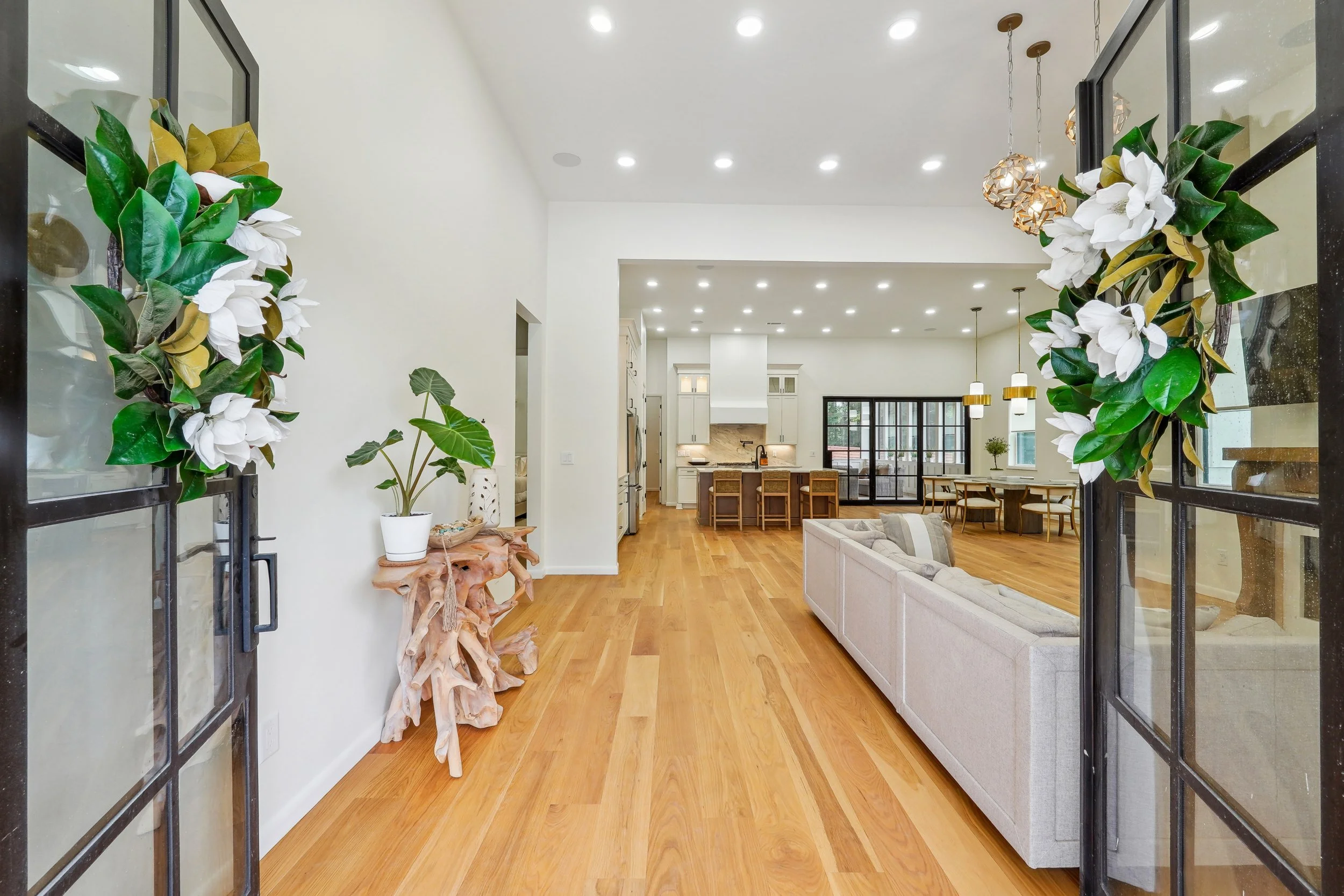
This custom property features 3 bedroom 2 bath main house with a one bedroom, one bath guesthouse with a full kitchen and living space. We spared spared no expense as we combined contemporary minimalist with antique pieces to bring classic character to our clients home.
Exterior features three material finishes: stone, brick and hardie board siding. Custom landscaping and 6 foot tall privacy fence surrounding the property and a firepit in the backyard. Cedar plank posts and ceiling detail on both the front porch and screened in porch, enjoyable for year round use.
Open floorplan with steel Marcy doors and a beautiful bifold door that creates the perfect indoor/outdoor space joining the home with screened in porch featuring custom fire table and outdoor kitchen, preserved moss wall and antique surround.
Interior features white oak floors, Kemper cabinetry with dolomite countertops and backsplash, custom built kitchen hood and trim detail, luxury lighting, custom built doors and antique fireplace surround. Hide a hose vacuum system. Baths with concrete, stone and marble tile detail and a master bath complete with heated floors and a Kohler steam shower system.

























